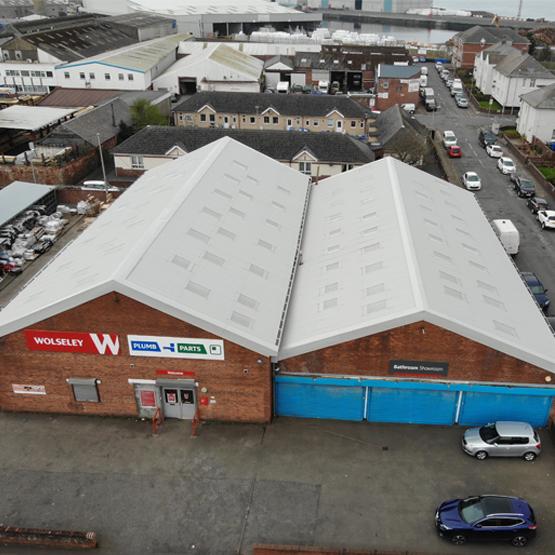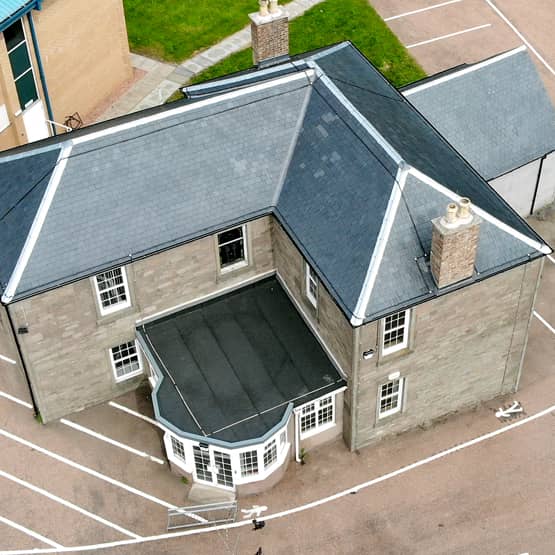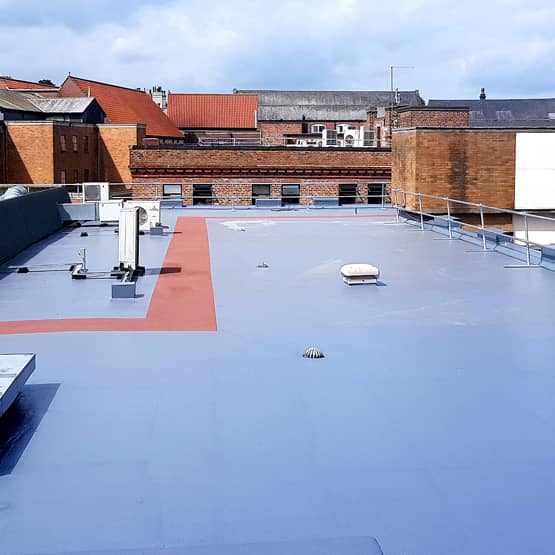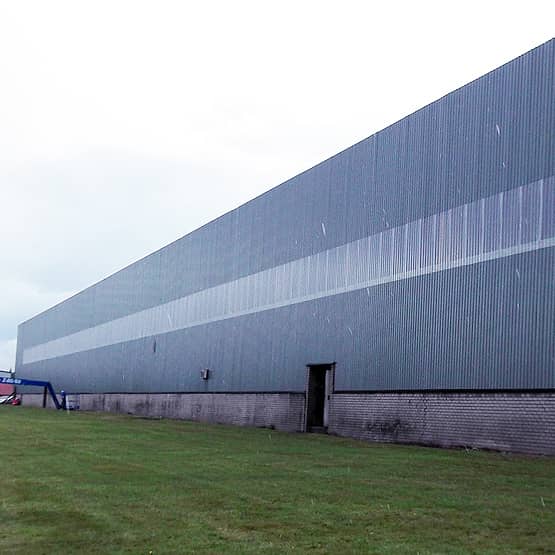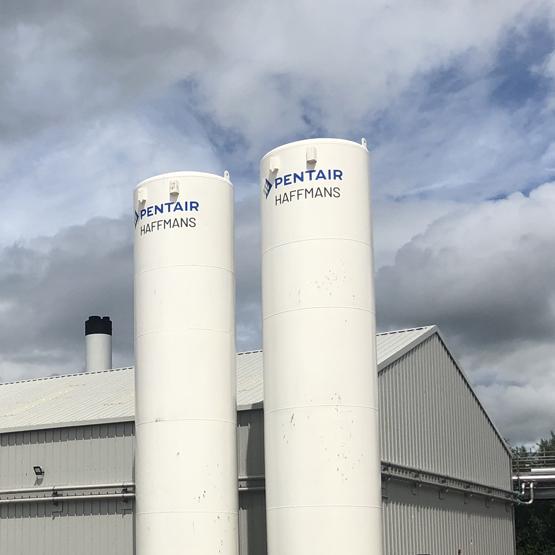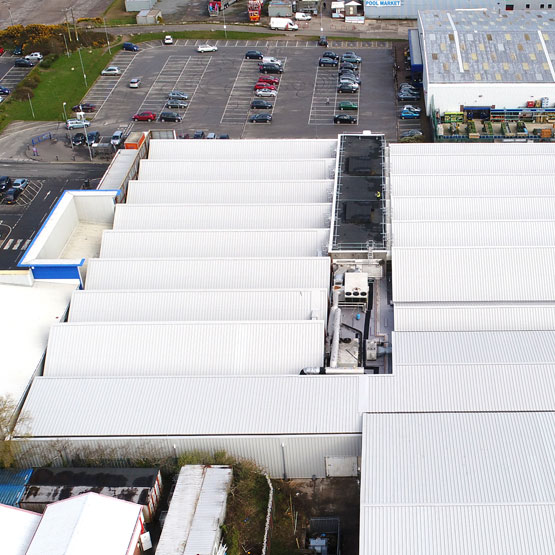Starfish Construction has provided a range of support and works for Bradley-Mason. These include drone surveys and drone thermal imaging, through to Asbestos removal and complete roofing systems.
UK Wide Enquiries: 0333 016 5399
info@starfishconstruction.com
Project Profiles
Every sector has a unique set of requirements for effective buildings. Its safety, sustainability, visual aspect, building performance & efficiency. Delivering bespoke solutions that meet the demands and legislation of your sector is deep-rooted in our DNA. Our sector experience and accreditations allow us to be a valued service and product provider while guiding you to informed decision making.
Browse our project profiles which demonstrate our sector support and project capability.
Articles tagged with: Technical Survey
After our drone survey identified various issues with the roof, including rotten sarking boards, which affect insulation and nail sickness, Starfish Construction restored the Scottish Water slate roof back to it's former glory providing the perfect sustainable and aesthetic solution.
The new liquid flat roof system will perform for a minimum of 25 years, ensuring it is now fully watertight, and the hotel has use of all rooms, providing maximum income.
Removal and disposal of 3,750 m2 of profiled wall cladding containing an asbestos coating and replaced with a new Plastisol Coated profiled sheet. The new cladding enhanced the natural daylight entering the building by 30% and allowed a substantial increase in thermal efficiency, producing significant energy savings.
Our client inherited the Hereford site after acquiring several brands. The site required some upgrading, including the CO2 recovery unit. The refurbishment of the CO2 recovery unit building had a time-critical completion day due to the new CO2 plant equipment arriving from Mainland Europe that had no flexibility on the delivery date.
Roof and cladding replacement and asbestos removal project for Redruth superstore.
