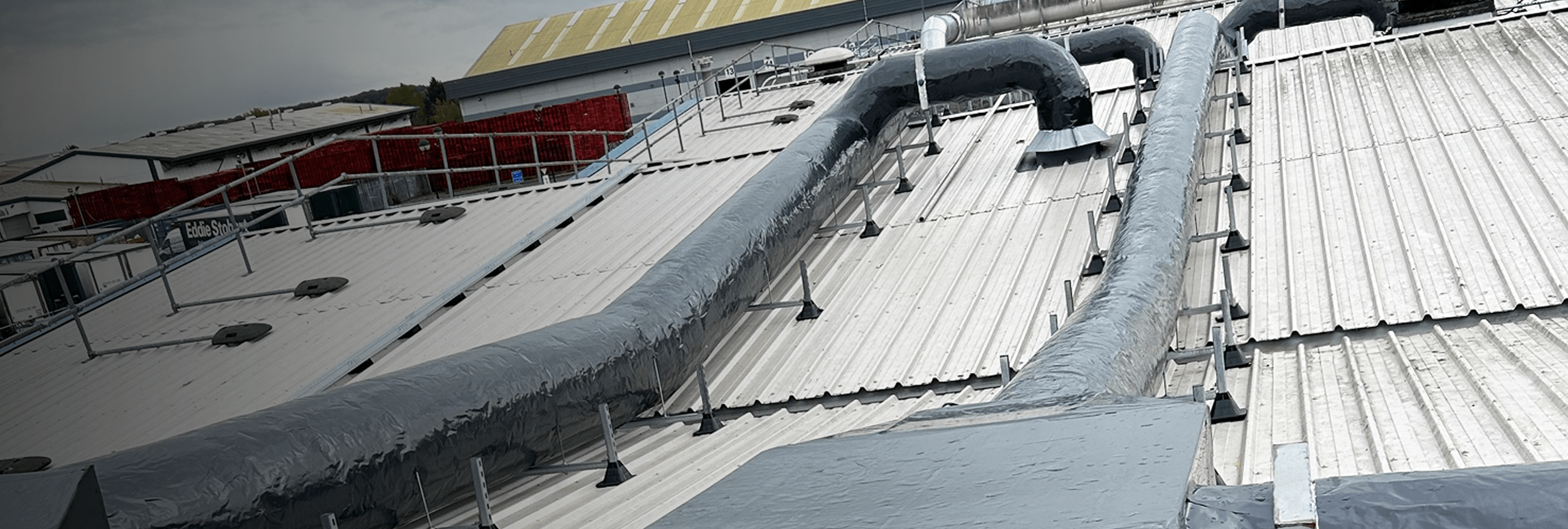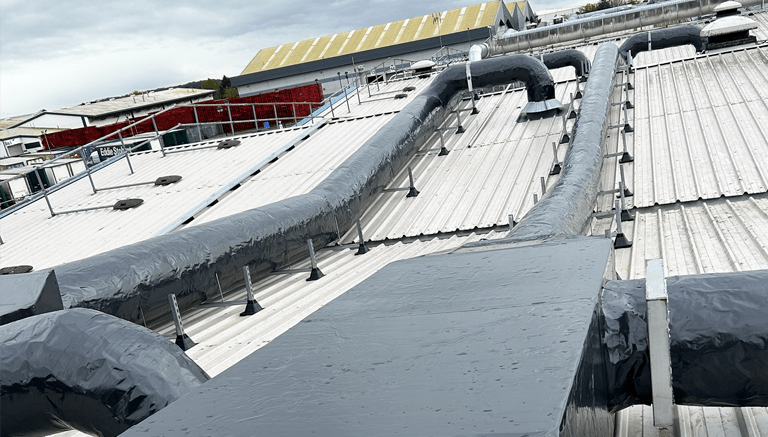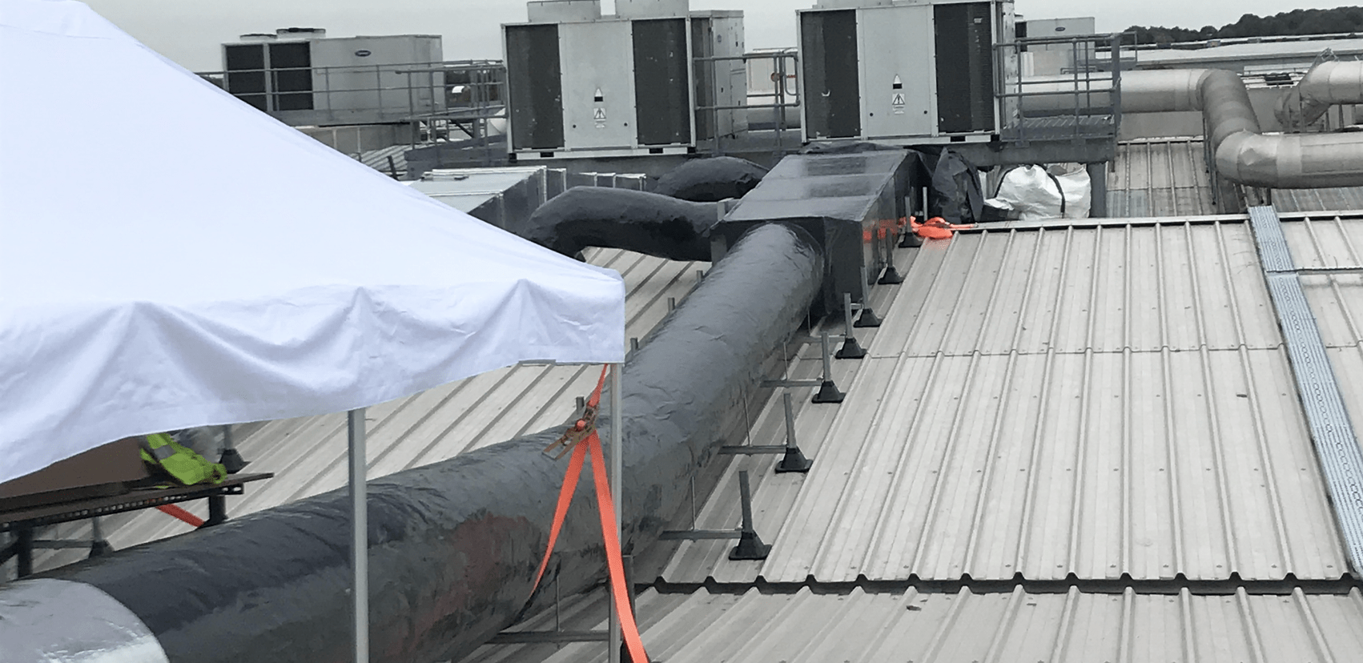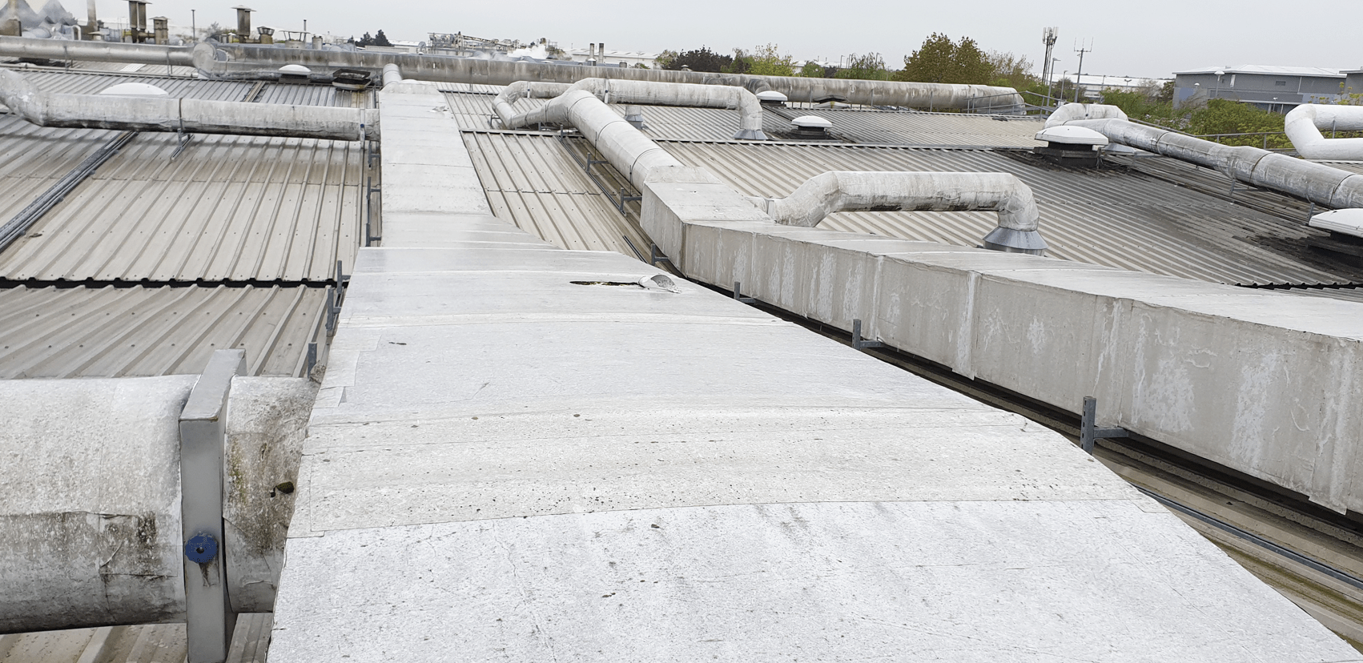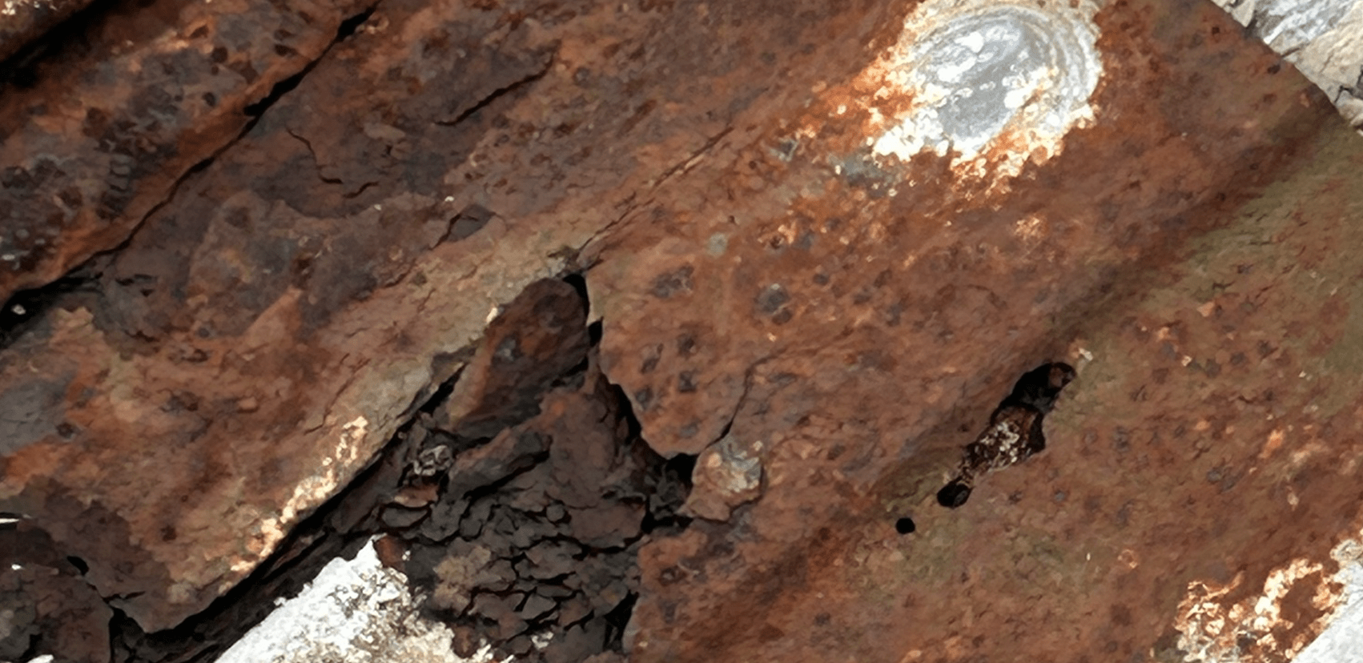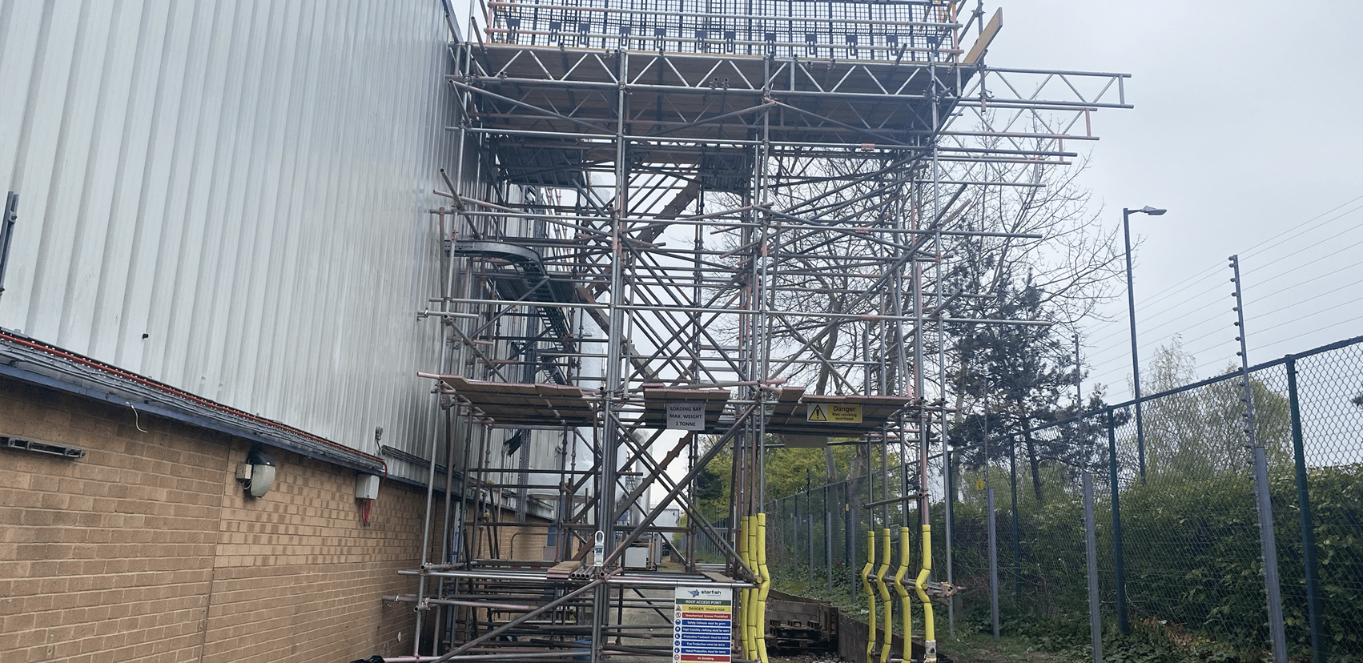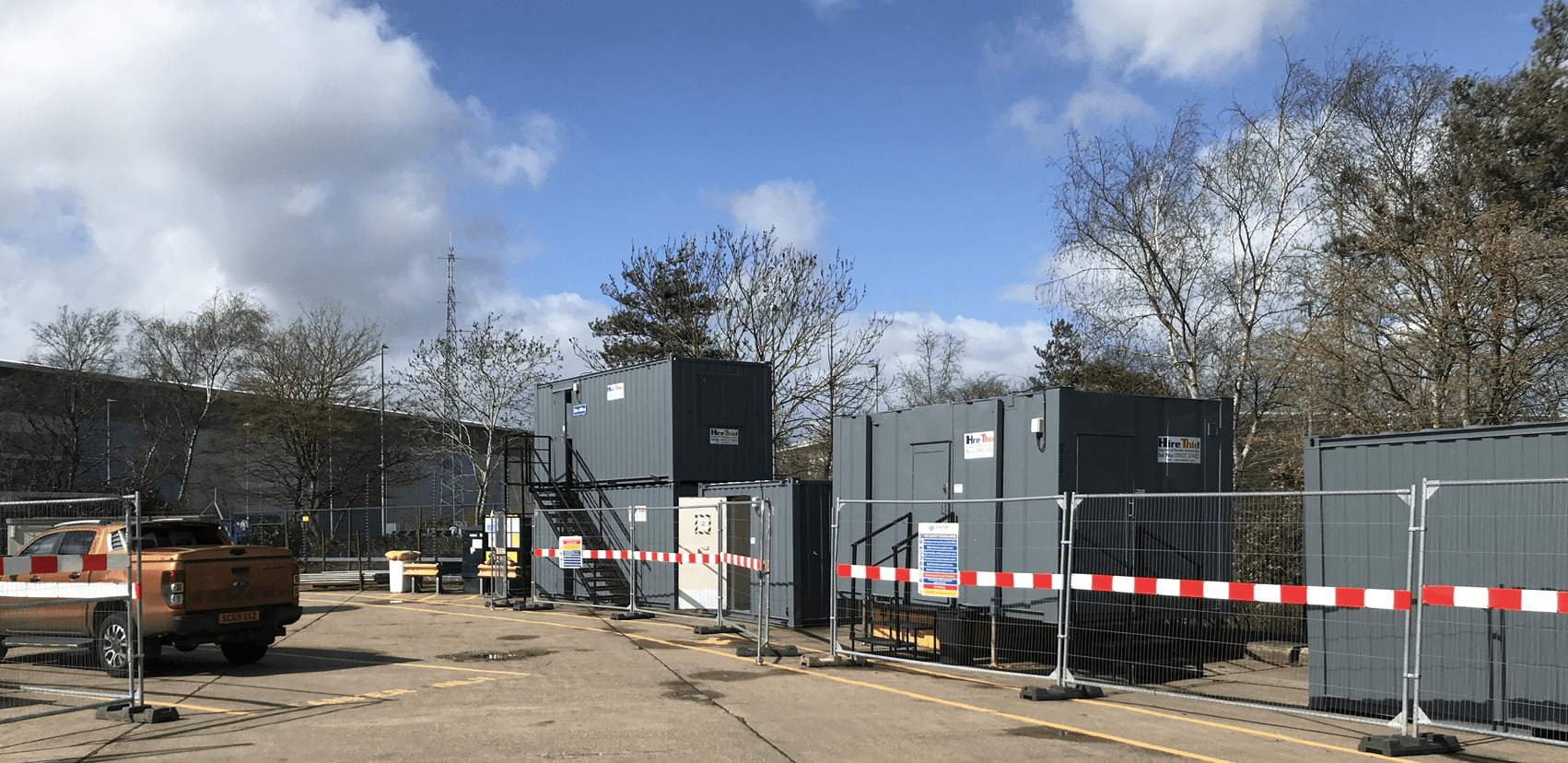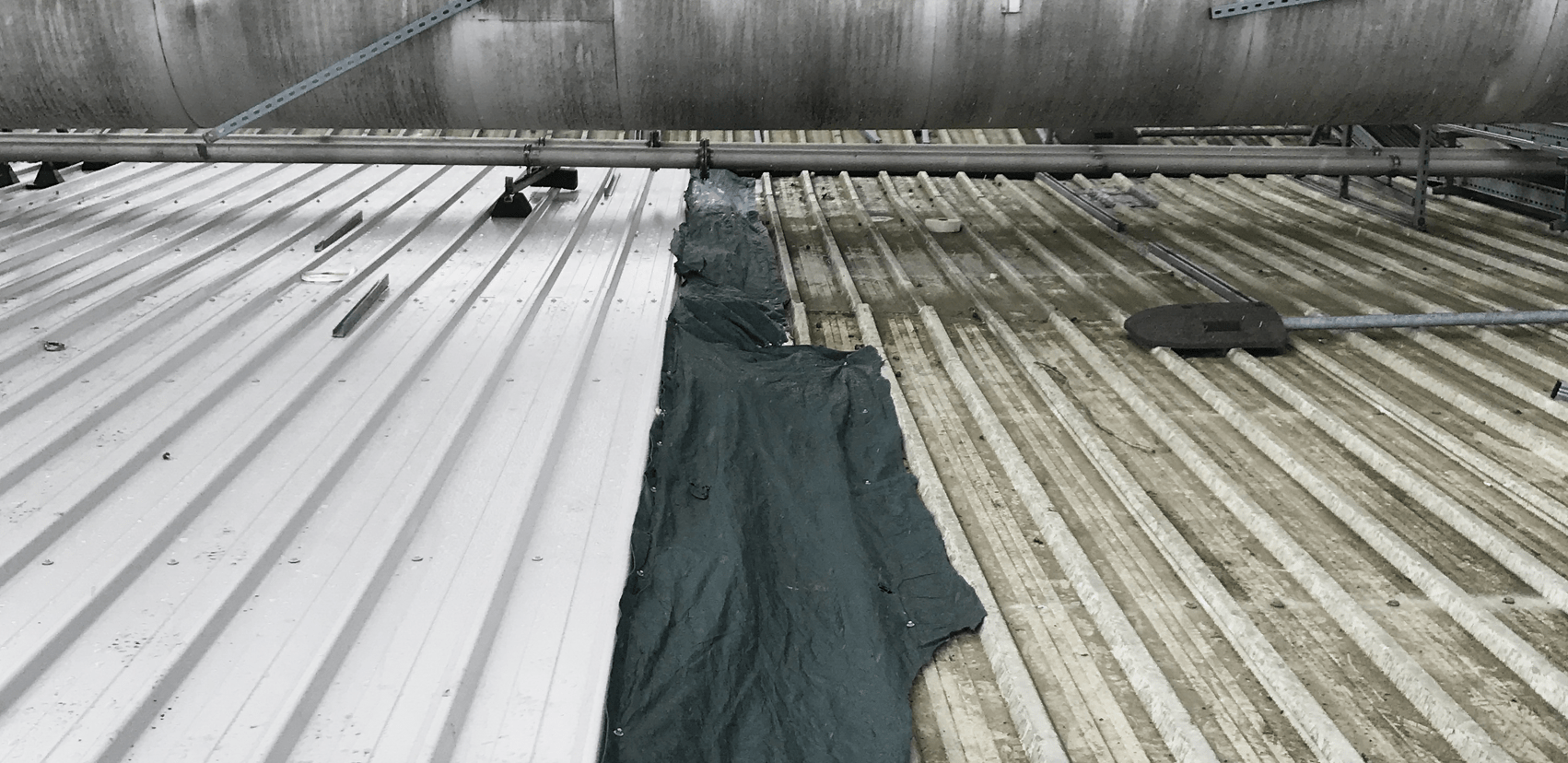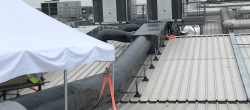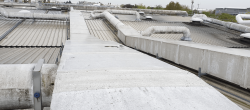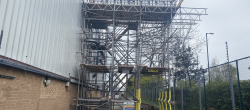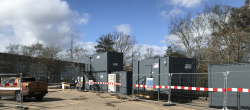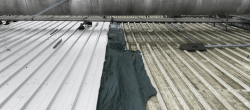Food and Drink Sector Experience Secures Project
In the UK, food production facilities often feature pitched metal roofs, a design choice that is both practical and economical. The pitched design allows for efficient water drainage, crucial in the UK’s variable weather conditions, while the metal construction offers durability and low maintenance. Accommodating various types of food production activities, from processing raw ingredients to packaging finished products, these buildings are typically insulated systems, ensuring that the internal environment remains safe and conducive to food production, storage, and distribution. These plants often incorporate rooftop M&E equipment, including extraction units, to help adhere to stringent hygiene and safety standards.
Throughout the UK, Starfish Construction completes many high-quality projects within the food and drink sector. Our reputation, strong relationships with surveyors and project engineering managers, and our Diagnose, Design and Deliver process positioned us well in this client’s competitive tender process. Initially, our client requested us to support them with diagnosing and designing a solution to eliminate condensation from occurring within the industrial roofing system. Our technical surveying division attended the site and removed sections of the existing built-up metal roof to ascertain why condensation was forming. Our in-house design team examined the condensation risk analysis (CRA) calculations from our gathered data and proposed a solution to eliminate condensation within the roof space.
We also assessed the Mechanical and Electrical (M&E) plant across the roof as part of our designed solution. The Mechanical equipment consisted of large extraction pipes running across the roof pitches. The electrical equipment was predominantly cable trays laid directly onto the roof.
An Engineered Solution for a Leaking Food Production Roof
As part of the designed remediation solution, we increased the overall depth of the roof and introduced thicker insulation to facilitate better U-values and temperature regulation. One significant problem to overcome was the M&E equipment, which had to be altered and raised. Due to the age of the existing mechanical ductwork on site, we replaced the ductwork. We installed a new Big Foot Support System, a non-penetrative rooftop support, to ensure an even spread of weight distribution on the newly installed roof. In addition to raising and upgrading the M&E equipment, we also executed a comprehensive suite of tasks associated with upgrading the roof.
Our scope for the roof upgrade involved:
Removing:
- Existing roof sheet
- Insulation
- Purlins
Installing the new roof involving:
- Sealing up the external side and end laps of the internal roof liner sheet using EPDM tape to create a Vapour Control Layer
- Installing a new deeper bar and bracket system to facilitate the required insulation depth
- New high-performance mineral insulation
- New 0.7mm Plastisol-coated metal roof sheet
Upgrading Gutters:
- Installing a combination of reinforced liquid coating membrane and membrane lined gutters to valley gutter areas.
Starfish Construction carried these works out as the Principal Contractor with Design responsibility.
Starfish Construction Group Divisions Ensure Continuity and Process Management
Over several years, Starfish Construction has grown its divisions and service offerings to clients. This expansion was a key priority to ensure that as principal contractor on many projects, we can manage and control all aspects, including trained personnel, work schedule and especially site safety. Starfish Access Services (SAS) was responsible for the project’s scaffolding and roof edge protection. Our clients, including local authorities, utility providers, defence industry and other organisations across the UK, regard our National Access and Scaffolding Confederation (NASC) membership as a mark of quality, safety and professionalism. Consequently, many clients specify that the scaffolding provider for their projects must be a NASC member.
Starfish Construction Group also completed all the Mechanical and Electrical works for the client, adding a genuine multi-trade dimension to the project.
Fully Operational Food Production Factory
Limited movement around the site posed logistical challenges for the project. With the site having HGVs entering and leaving daily, our traffic management process had to be robust. The factory remained fully operational throughout the work, and the packaging line below our area of work, which housed a crisp production conveyor belt heading for the packaging area, had to remain dry to ensure the quality of the product. Therefore, our sequencing of the works was undertaken methodically by removing 1 m wide sections of the roof sheets from ridge to valley and re-instating the new system before moving on to the next section.
Our project team outlined our proposed solution to the client and their engineers, and together, we decided this was the best approach to ensure we drastically reduced the risk of water ingress. This approach demonstrates Starfish Construction’s flexibility as a main contractor to support the client and design solutions that provide peace of mind and confidence. We are growing our reputation as the contractor of choice for commercial roofing projects in a high-risk food and drinks environment, especially when working above a live food production factory.
- Starfish Construction's experience in the food and drink sector is a key factor
- Using our Diagnose, Design, and Deliver process
- The project required a comprehensive roofing system upgrade
- Upgrading Mechanical and Electrical equipment
- We were highly praised for our site management and client engagement
- The client expressed a strong desire to work with Starfish Construction again
18 Months
Duration
4,500 m2
Roof and M&E Replacement Area
A Highly Praised and Upgraded Factory Roofing Solution
The roof upgrade system we designed and installed has been very successful. We created an effective solution delivered to the highest safety standards for which our client highlighted these key facts in our post-project appraisal.
The client said: ‘Your site manager went out of his way to engage proactively with our team daily and kept us informed of everything relevant throughout the project delivery process. We found this reassuring and very encouraging from our perspective.’
Due to Starfish Construction Group’s continued investment in experienced site managers, we were able to alleviate our clients’ concerns, including permit writing processes, by having permit training certificates in place. We quickly demonstrated our writing capabilities, implementing and monitoring permits on-site. Starfish Construction consistently achieved clear audits throughout the project by adhering to our client’s robust approach to monitoring Quality, Health & Safety and operational procedures at all times.
During one of their Permit to Work Audits from the UK Projects Health & Safety Specialist, the feedback was excellent:
‘Today I’ve completed a PTW audit covering the Starfish Construction controlled Roof Refurb project permits from 15th June – 19th July. For these 3rd party PTW audits, I normally expect the average score to be >95%. The average score across the ten permits audited Today was 100%, which is fantastic to see and is an increase of 3.2% from my last audit in June, which was already above the average.’
Key strengths
Below is an extract from the client’s Project Health & Safety Specialist report.
The Starfish construction site manager was a standout throughout the project; his management style, along with his respect for the contractors, resulted in a working partnership that was very impressive. Your Cloud-based construction project management system is excellent. It allows for clear visibility of quality audits, Health & Safety inspections, incidents, near misses and a wide selection of photographs at all project stages. We asked the client if they would like to work with Starfish Construction again. We were delighted to receive a firm ‘Yes’.
