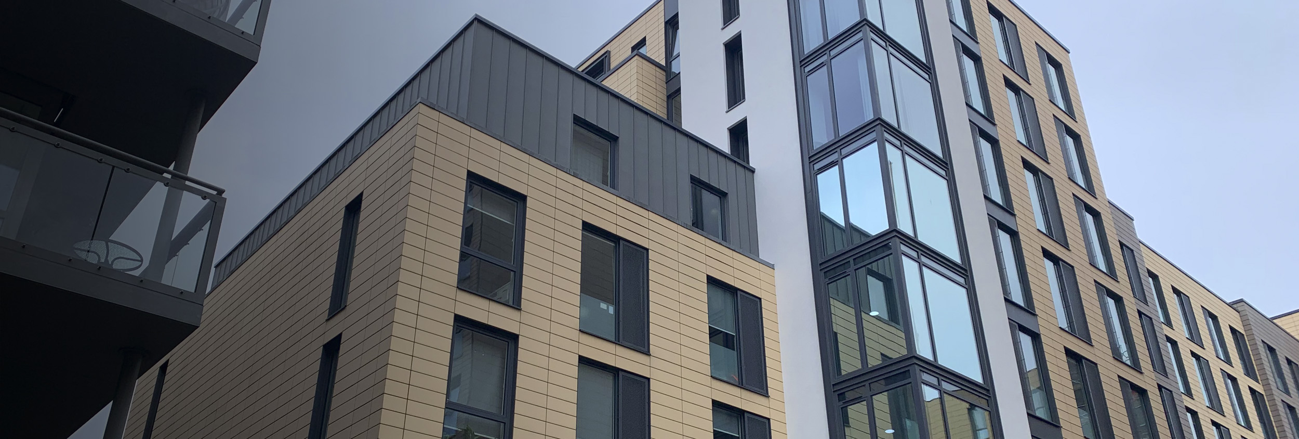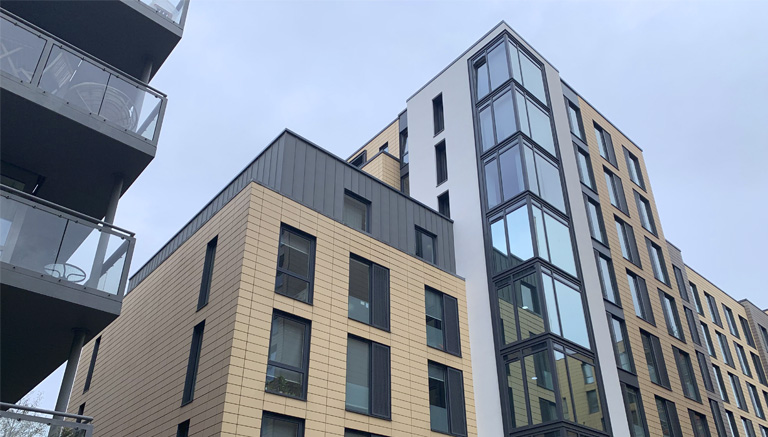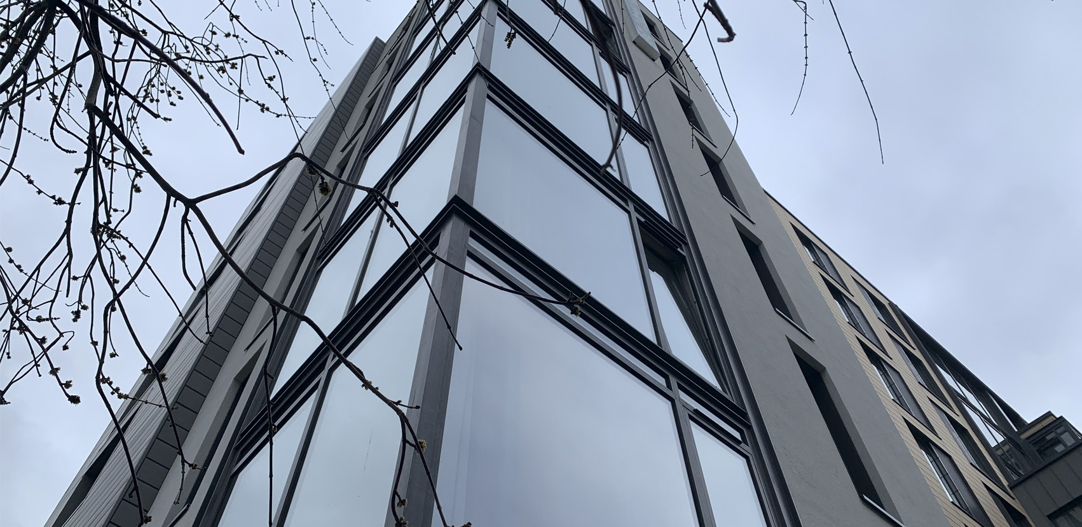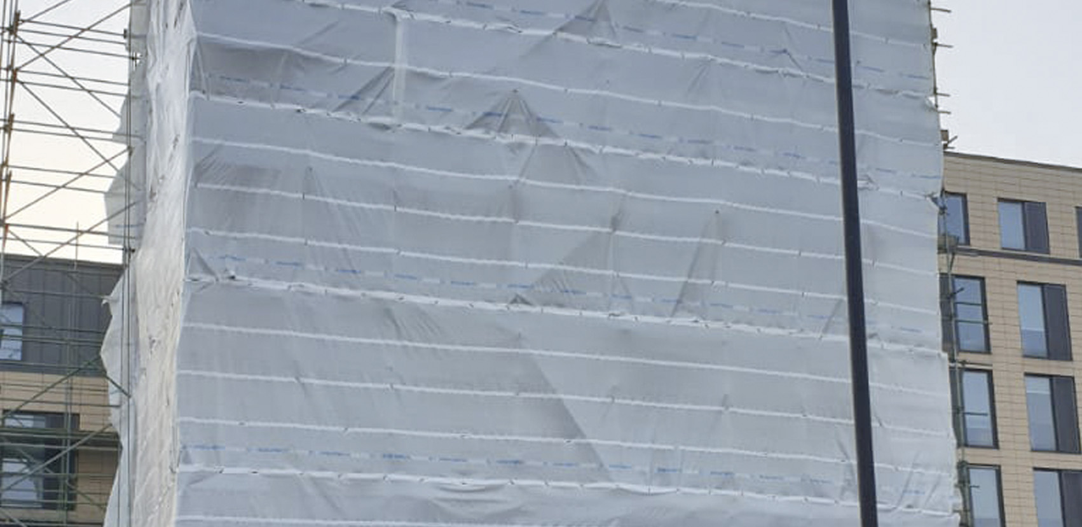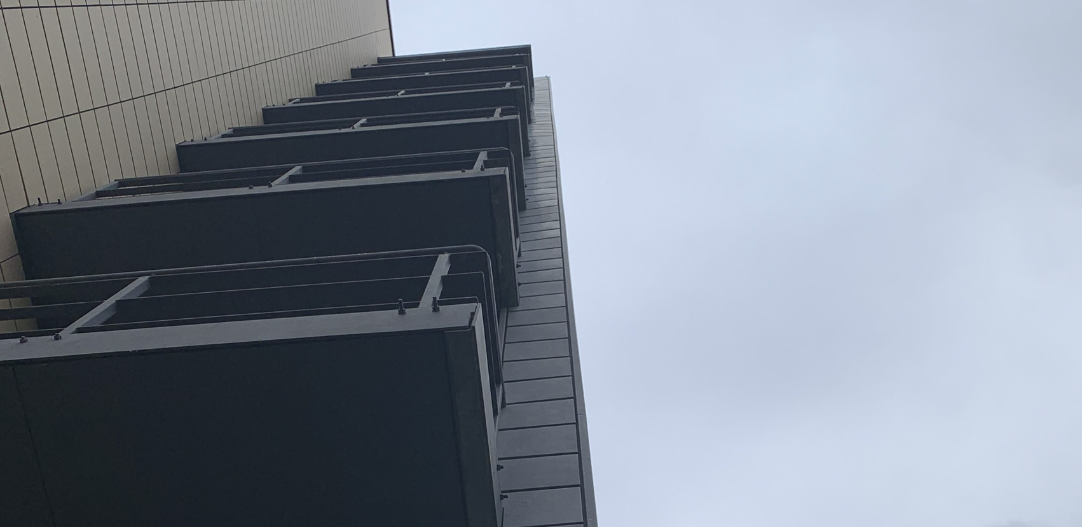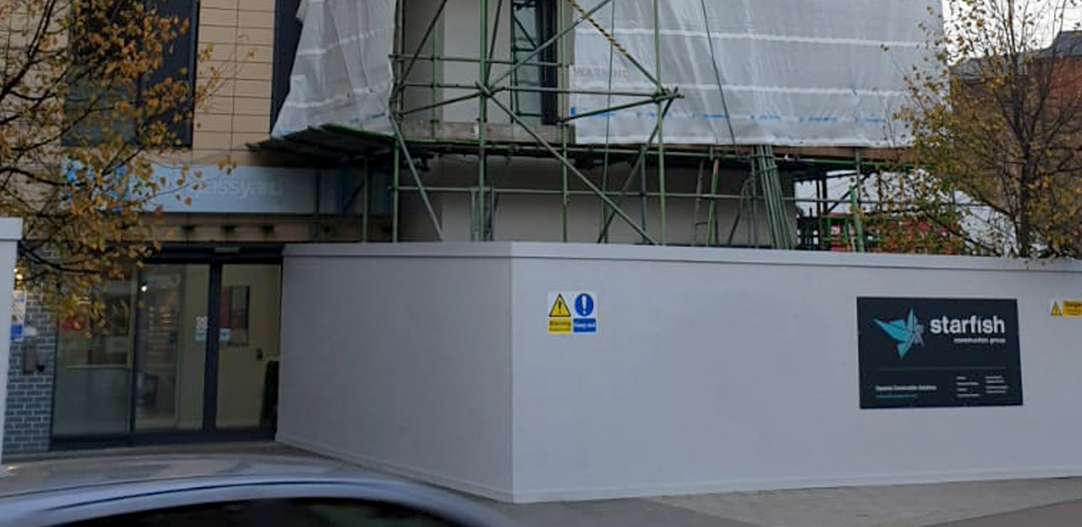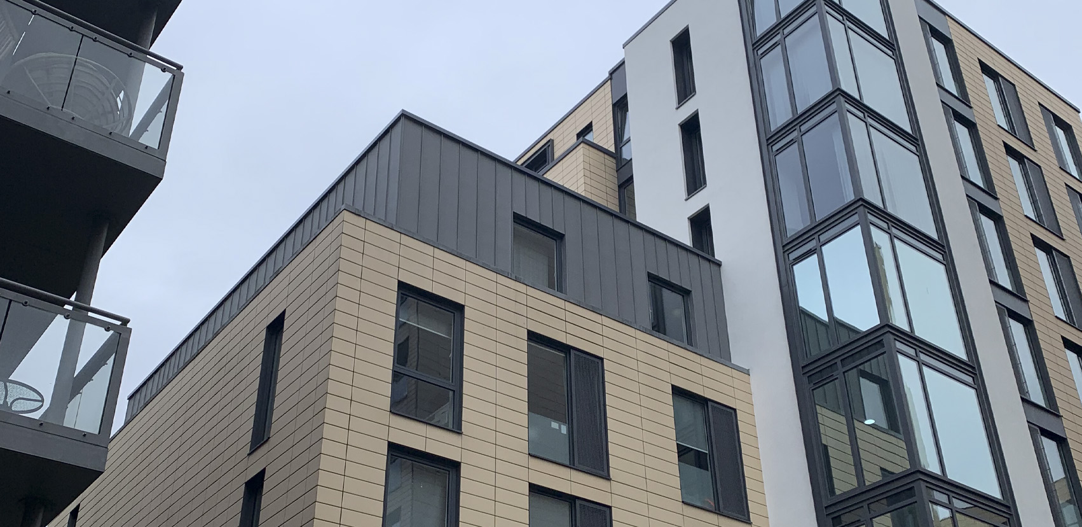The Client
Starfish Construction has worked with Hollis Global, one of the UK’s largest real estate consultants, for several years across various UK projects. The knowledge base at Hollis Global includes surveyors, engineers, technical specialists, consultants, and project managers working Europe-wide. They support pension fund managers, developers, and organisations with commercial property portfolios at every property cycle stage.
The Project
Glassyard is a seven-storey accommodation building housing students from the University of the Arts London, with the ground floor utilised as offices and art studios. Hollis Global approached Starfish Construction on behalf of their client, a pension fund that was in the process of acquiring the property as part of a commercial property portfolio transaction. In the wake of the building regulation changes following the Grenfell Tower disaster, an initial survey reported that the materials in the build-up of the façade were no longer compliant.
Hollis Global needed a comprehensive design and build solution to quickly resolve the issues as this was preventing the property from being financed as part of the acquisition.
We produced a scope of works that incorporated removing the existing non-compliant systems and reinstating a new approved built-up façade. Structural and U-value calculations ensured the building met current regulations, as well as working adjacent to a route for emergency services to access residential areas.
- Completed during COVID-19 pandemic
- 700 m2 of full build-up render system replaced
- 400 m2 of full build-up zinc standing seam and interlocking panels replaced
- 4 separate scaffolds of 8 storeys to cover the individual works areas
- Structural and U-value calculations ensured the building met current regulations
- Completed all works on a fully occupied building without disruption to students
£700,000
Value
20 Weeks
Duration
June 2020
Completed
Challenges and Solutions
As with all occupied accommodation, ensuring students are unaffected by our works is a top priority, including applying a translucent privacy film to all the windows and ensuring COVID-19 compliance. We operated within agreed hours during the week and Saturday mornings. These were the hours that the students would typically be at university, and therefore, we minimised the amount of disruption to their studying and relaxation time.
Starfish Construction reviewed the built drawings to establish the façade makeup and identified where the system might not be compliant. Detailed surveys pinpointed the failed façade, and working with material manufacturers, we diagnosed and delivered a compliant design specification. We carried out intrusive surveys along with fire engineers to decide on the best strategy to ensure non-compliant materials were removed and replaced with a new fire rated compliant system. New windowsill detail was developed to ensure current windows could remain in place despite thicker insulation being installed.
Outcome
The project has been a great success, with the blocks and individual units having healthy, long-term occupancy levels. We also managed additional project aspects including 180m of security fencing, 11 new glazed shop fronts, 11 new insulated roller shutter doors and new double-glazed windows throughout, including offices. The refurbishment, including removal of asbestos across 23 bathrooms added further value. Overall, Hollis, the pension fund group and tenants have benefited from our project management and experience with a cost-effective solution that has delivered sustainable project works, materials and management.
Glassyard had its challenges as students were occupying the accommodation throughout the works, but it was a rewarding job knowing that the building façade is now safe and compliant for the students occupying the accommodation.
Mark Doris, Starfish Construction, Project Manager
